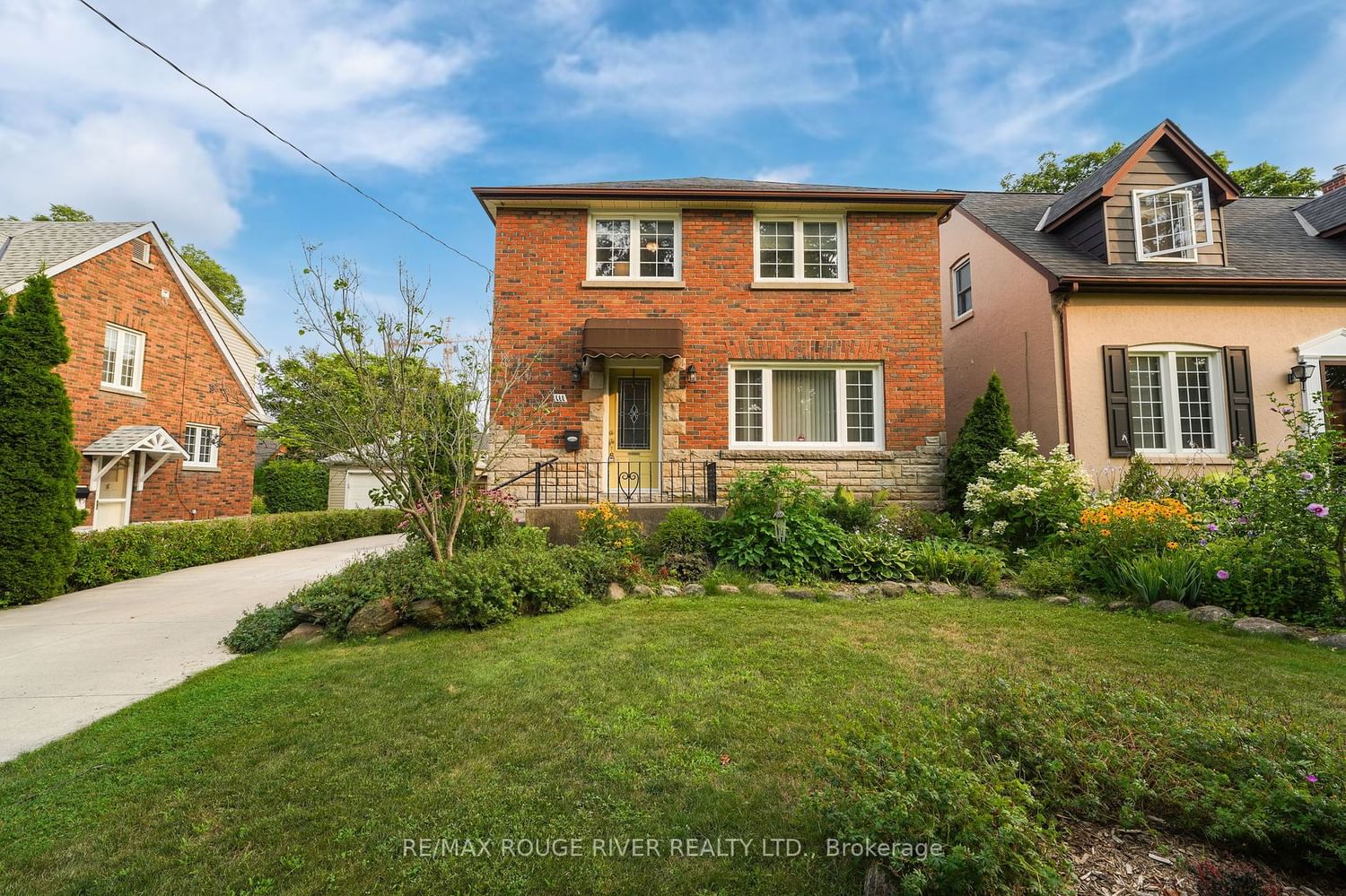$799,000
$***,***
3-Bed
2-Bath
1100-1500 Sq. ft
Listed on 8/3/23
Listed by RE/MAX ROUGE RIVER REALTY LTD.
Step into the timeless charm of this elegant home nestled on one of Oshawa's most coveted tree-lined streets! A detached family haven exuding a genuine pride of ownership. Discover a harmonious layout featuring three bedrooms and two bathrooms, ensuring ample space for your family's every need. As you enter an inviting 2 way fireplace greets you, creating an enchanting ambiance. Hardwood floors throughout all levels. The kitchen features a breakfast bar and pot lights offering a delightful space to craft culinary masterpieces while embracing the home's rich heritage. Descend into the finished basement family room featuring a stunning stone fireplace. The exterior is an oasis, boasting meticulously manicured gardens that add a touch of natural splendor to the surroundings. Your very own private backyard sanctuary embraces a charming pond, ideal for tranquil moments of respite. A detached garage and cement driveway offer the convenience of ample parking and storage.
Located within a stone's throw of Lakeridge Health, parks, trails, Parkwood Estate, and esteemed educational institutions like Sj Philips, and O'neill Cvi. Embrace the opportunity to make this well-maintained home your very own!
E6715400
Detached, 2-Storey
1100-1500
6+1
3
2
1
Detached
4
51-99
Central Air
Finished
Y
Brick
Forced Air
Y
$5,367.21 (2023)
120.00x41.00 (Feet)
